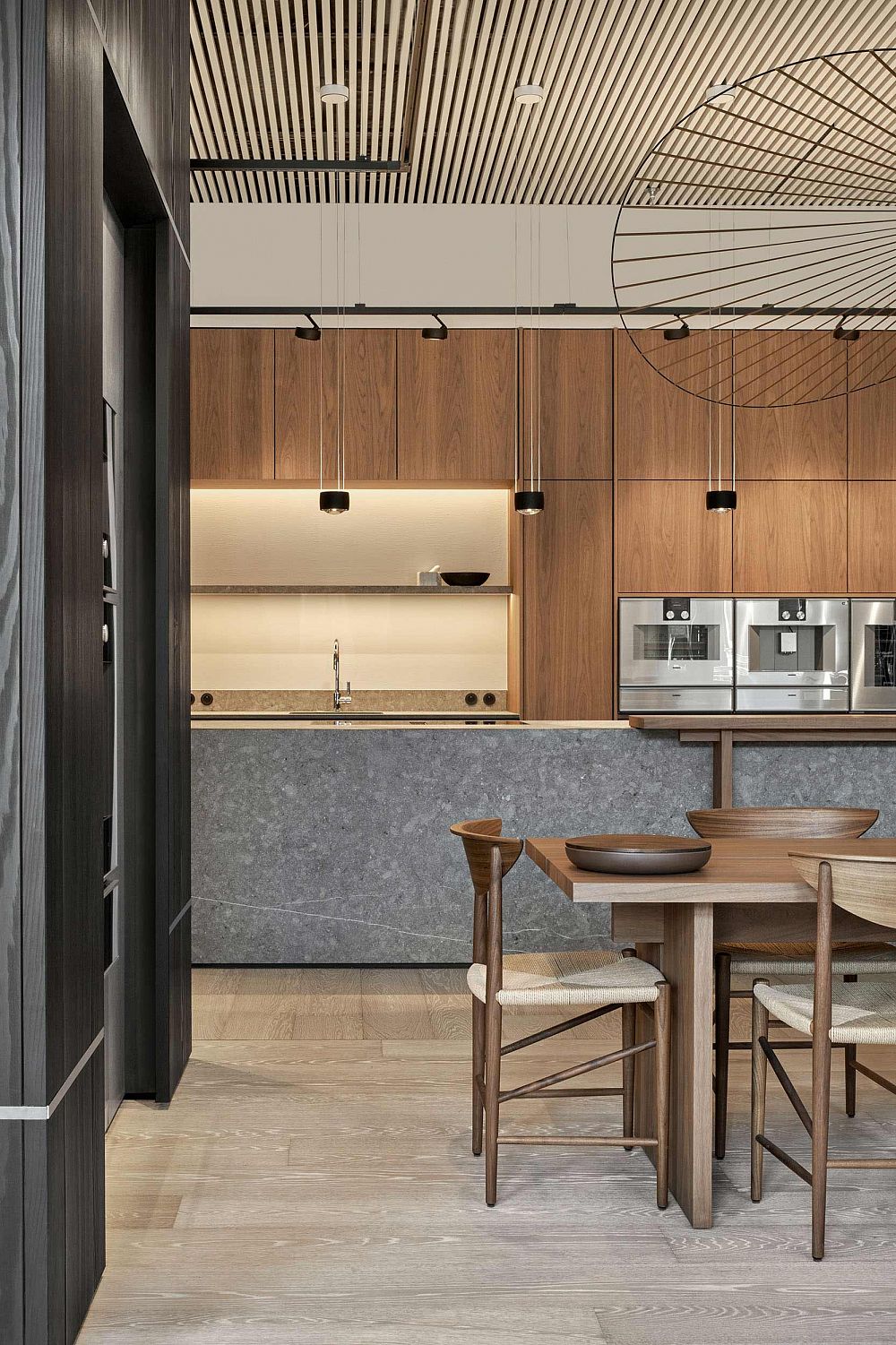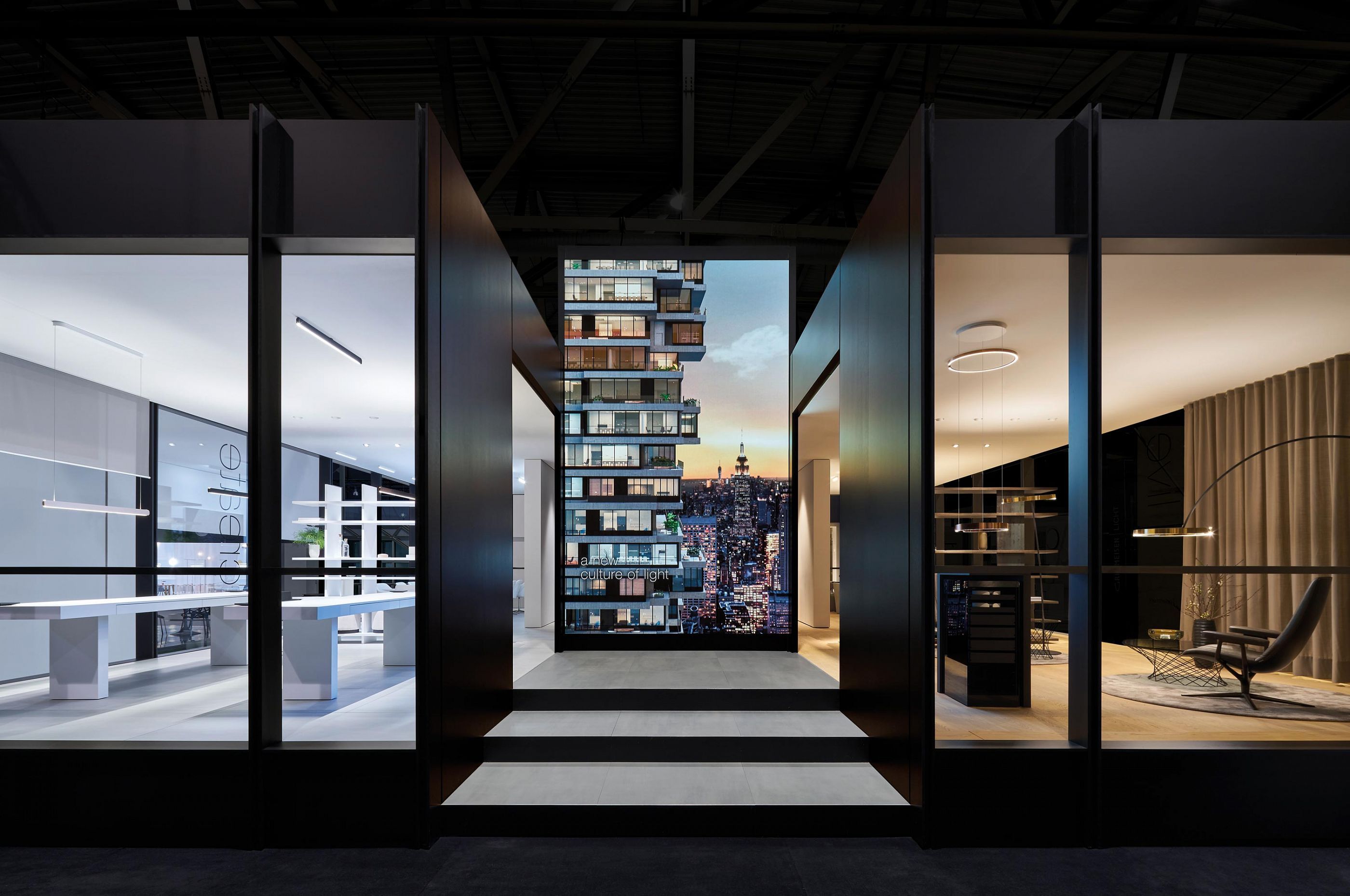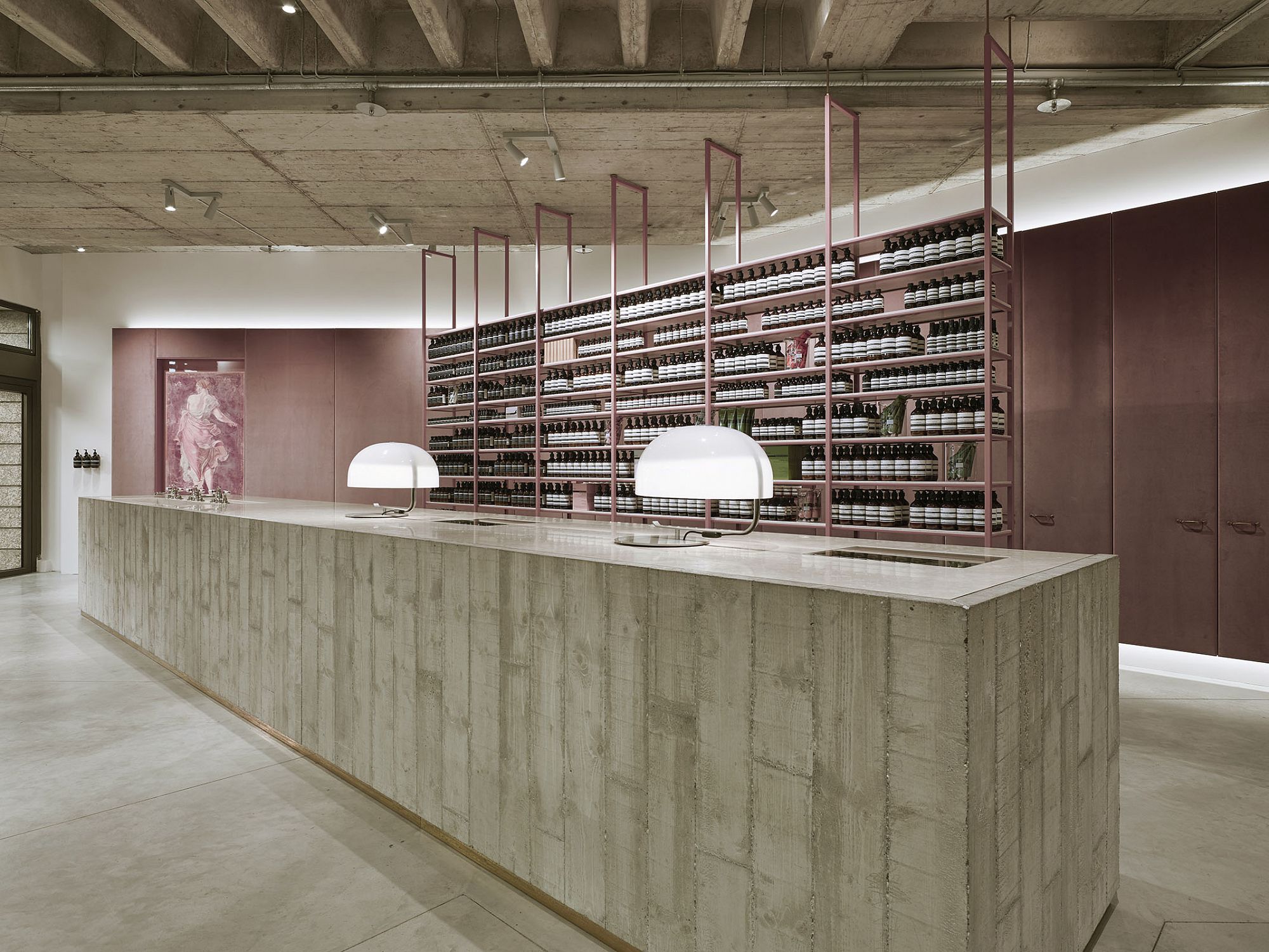Studio profile
Project descriptions
for website, social media,
and print publications
Studio profile
1zu33 is an architectural studio working exclusively in the field of spatial brand communication. We make values visible in bespoke environments.
With spatial design as our native competence, we develop and implement retail concepts, scenographic experiences, and exhibition design. For our proposals we create storylines, often rooted in cultural context. We reflect brand values in our choice of objects and materials, creating a multi-sensory stage.
With spatial design as our native competence, we develop and implement retail concepts, scenographic experiences, and exhibition design. For our proposals we create storylines, often rooted in cultural context. We reflect brand values in our choice of objects and materials, creating a multi-sensory stage.
Project descriptions

Authentic updates advance the appreciation of nature
In the painterly village of Sierksdorf a restored, thatched roof cottage overlooks the Baltic Sea. The entrance was elevated with an open, functional wardrobe. Kitchen cabinetry, lacquered in a dark chocolate hue, was paired with terrazzo tops and an elegant brass trim. The dining and living area were designed to appreciate the ever-changing light.
In the painterly village of Sierksdorf a restored, thatched roof cottage overlooks the Baltic Sea. The entrance was elevated with an open, functional wardrobe. Kitchen cabinetry, lacquered in a dark chocolate hue, was paired with terrazzo tops and an elegant brass trim. The dining and living area were designed to appreciate the ever-changing light.

Chalet-inspired cabinetry contextualizes Bern showroom
Close to Bern’s milky, turquoise river, along the railway tracks, a renovated fruit market accommodates this showroom. The Difference provides a transitional moment when entering the space. Cabinetry, inspired by Swiss chalets, is executed in rough cut, dark stained oak veneer, while a special wash basin recalls the many fountains found in the old city.
Close to Bern’s milky, turquoise river, along the railway tracks, a renovated fruit market accommodates this showroom. The Difference provides a transitional moment when entering the space. Cabinetry, inspired by Swiss chalets, is executed in rough cut, dark stained oak veneer, while a special wash basin recalls the many fountains found in the old city.
The Difference is a brand installation specifically developed for Gaggenau. Through multi-sensory, multi-media scenography, it visualizes the brand’s core. Always executed in a darkened Douglas fir, its appearance recalls Gaggenau’s Black Forest origins.

Imaginary highrise highlights quality of life and light
Occhio’s stand at Light + Building 2018 was an invitation to explore atmospheres, as it highlighted how quality of life and light are closely interlinked. An imaginary highrise, arranged horizontally across the 600 sqm stand, showed visitors new luminaire ranges in possible future habitats, including a restaurant, co-working space and a rooftop bar.
Occhio’s stand at Light + Building 2018 was an invitation to explore atmospheres, as it highlighted how quality of life and light are closely interlinked. An imaginary highrise, arranged horizontally across the 600 sqm stand, showed visitors new luminaire ranges in possible future habitats, including a restaurant, co-working space and a rooftop bar.

Architecturally capturing the craft of scent-making
A tail of exclusive perfumes is told at Munich’s Parfums Uniques, with architectural elements representing the phases, or notes, of scents. Lighting links to top notes: immediate impression. The brass counter denotes heart notes, the body of the scent. The furniture, presenting bottles like artworks, depicts base notes, adding solidity and depth.
A tail of exclusive perfumes is told at Munich’s Parfums Uniques, with architectural elements representing the phases, or notes, of scents. Lighting links to top notes: immediate impression. The brass counter denotes heart notes, the body of the scent. The furniture, presenting bottles like artworks, depicts base notes, adding solidity and depth.

Balancing brutalist structures with velvety softness
Aesop's first signature store in Munich is nestled within the thriving and historically rich Luitpoldblock. The building's brutalist elements are both honoured, by a concrete counter with marble top, and balanced, with the warmth of delicate accents and vintage furnishings. Tactile tranquility envelops Aesop's distinguished dedication to wellbeing.
Aesop's first signature store in Munich is nestled within the thriving and historically rich Luitpoldblock. The building's brutalist elements are both honoured, by a concrete counter with marble top, and balanced, with the warmth of delicate accents and vintage furnishings. Tactile tranquility envelops Aesop's distinguished dedication to wellbeing.
Next Text: